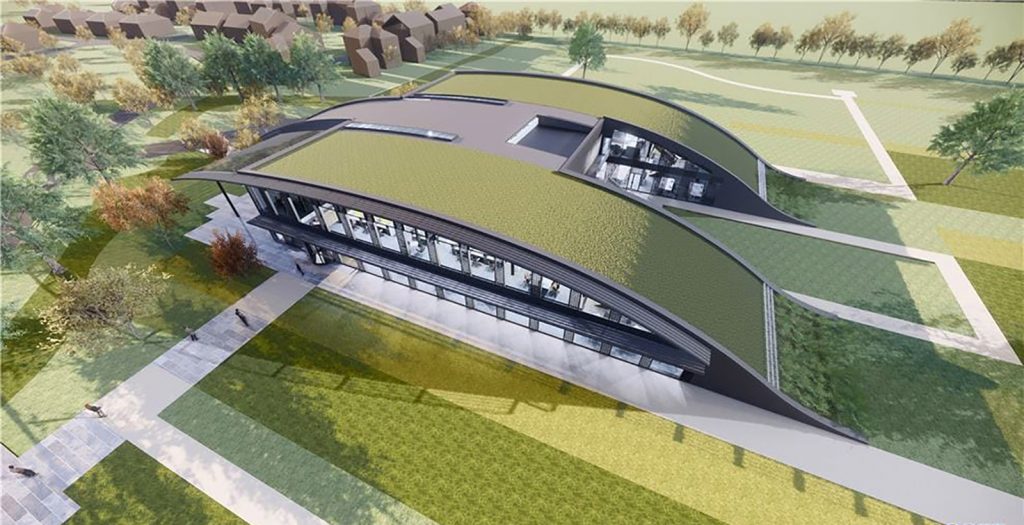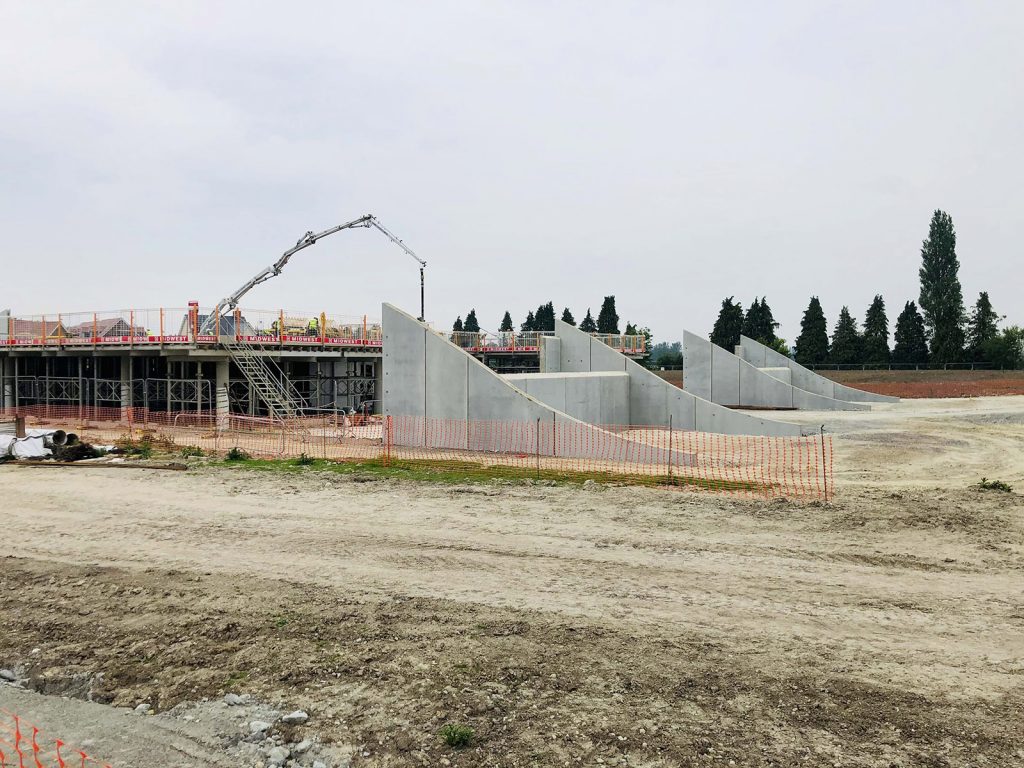
Barnwood Construction’s focus is on achieving lasting value for their clients and positive experiences for those who use their buildings. Through knowledge, ingenuity and sheer wealth of experience, they work collaboratively and creatively to ensure outcomes that are pragmatic, sustainable and cost-effective.
The way that Barnwood do their business is just as important as the services they provide. Though they often work on the basis of traditional contracts in which an architect or project manager is the contract administrator, there’s an accelerating interest in Design & Build.
Through Design & Build the contractor, based on experience, can provide advice calculated to cut costs, shorten the programme and enhance the end result. Most importantly, when the contractor takes on the design as well as its implementation, there’s every prospect of a well-coordinated programme, in which the contributions of all the specialists involved are integrated and phased to keep things running without a hitch. What’s more, practical, real-world, on-site experience can help inform the design upfront and make sure that any potential problems are identified and ironed out before they have a chance to develop.
By nature Barnwood are problem solvers, and their ability to meet project challenges, however complex, is what differentiates them.
Capable, resourceful and adaptable, Barnwood think things through, use their knowledge and experience, and find practical solutions no matter how tough the challenge is.
Unlike most construction companies, Barnwood have their own in-house team of over 40 highly skilled and experienced trades people, including carpenters, bricklayers and ground-workers. Alongside hands-on managers, the team works pro-actively and flexibly, putting heart and soul into every aspect of their work.
With strengths that span a highly diverse range of sectors and projects, Barnwood work with true knowledge of their drivers and demands, an appreciation of exactly what needs to be considered, and an ability to firmly unite value delivery with their clients’ business goals and strategies.
Barnwood have recently been working alongside CALA Homes on a high quality development which is located in the Chiltern Area of Outstanding Natural Beauty. The homes will be a mix of two, three and four bedroom properties bringing much needed family homes to the area. 18 of the properties will be affordable homes to meet local housing need. The development will also feature a play area and a wild flower meadow. In addition to the new homes, there will be significant local investment from CALA, with a contribution of over £1 million towards local infrastructure and facilities.

The land receipt by CABI (Centre for Agriculture and Biosciences International) will fund a brand new, state-of-the-art headquarters for the international not-for-profit organisation, which improves people’s lives worldwide by providing information and applying scientific expertise to solve problems in agriculture and the environment. CABI is a significant local employer and the ‘enabling’ development will allow the organisation to retain its headquarters in the UK.
Andrew Aldridge, Land Director for CALA Homes Chiltern, comments: “This is a significant development for Wallingford and South Oxfordshire, both in terms of the provision of much-needed new homes and the retention of a globally-renowned organisation in the UK. We’re delighted that work is underway and that the joint vision that CALA and CABI have had for this site is now becoming a reality.”
Scott Brownrigg were challenged to design a low carbon headquarters office for not-for-profit international organisation CABI.
Their design provides a two-storey, low carbon office that integrates an experimental bio-diverse landscape with a new collaborative flexible working environment. The accommodation also provides a range of amenities including a café restaurant, meeting rooms and a lecture theatre which will also be used by the local community.
Scott Brownrigg have ensured the design is highly energy efficient with detailed strategies for materials, orientation and structures. A passive ventilation system has been devised and the design includes a careful selection of materials for the building fabric, which will absorb carbon dioxide, to embrace the aim of a low carbon construction.


