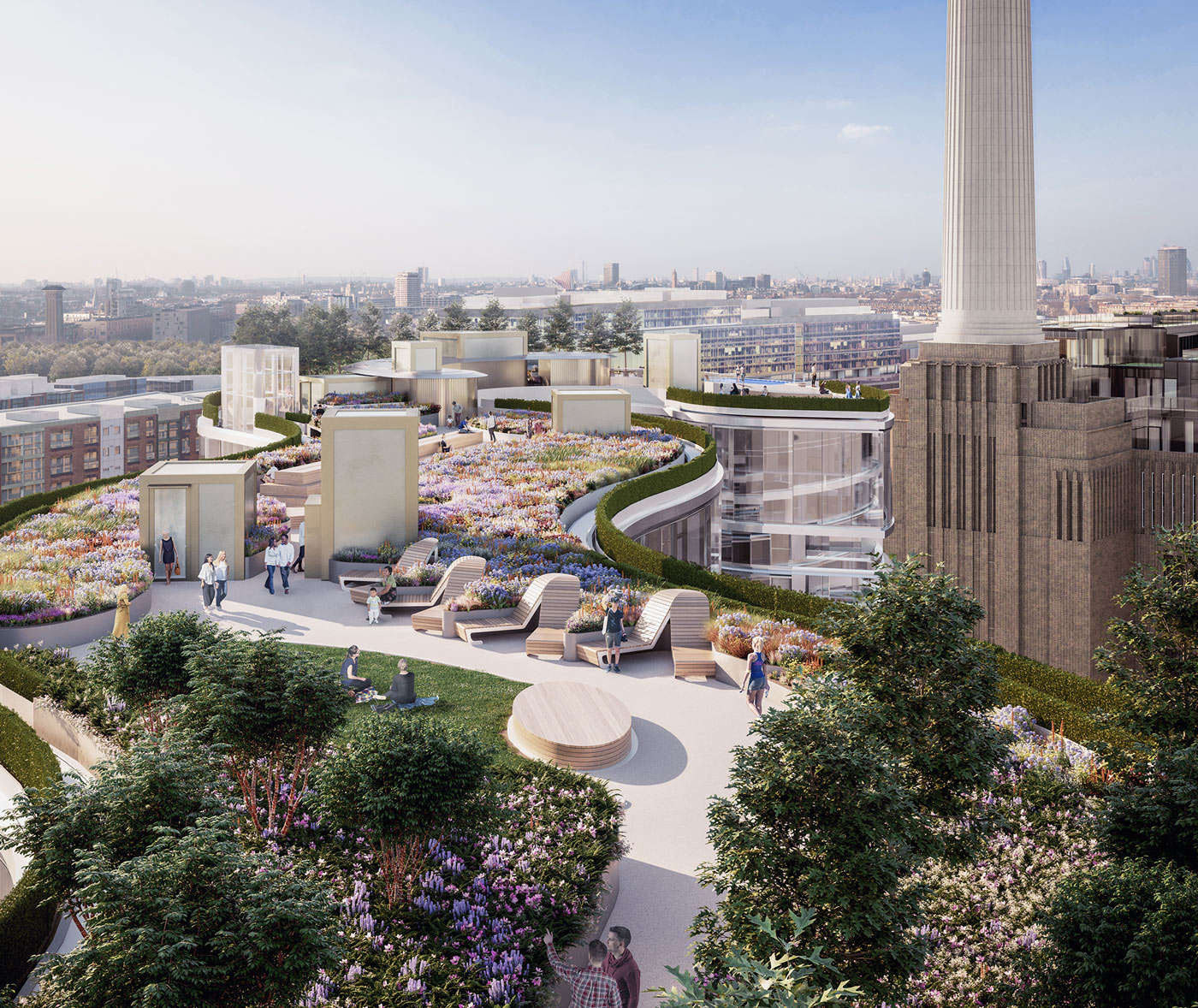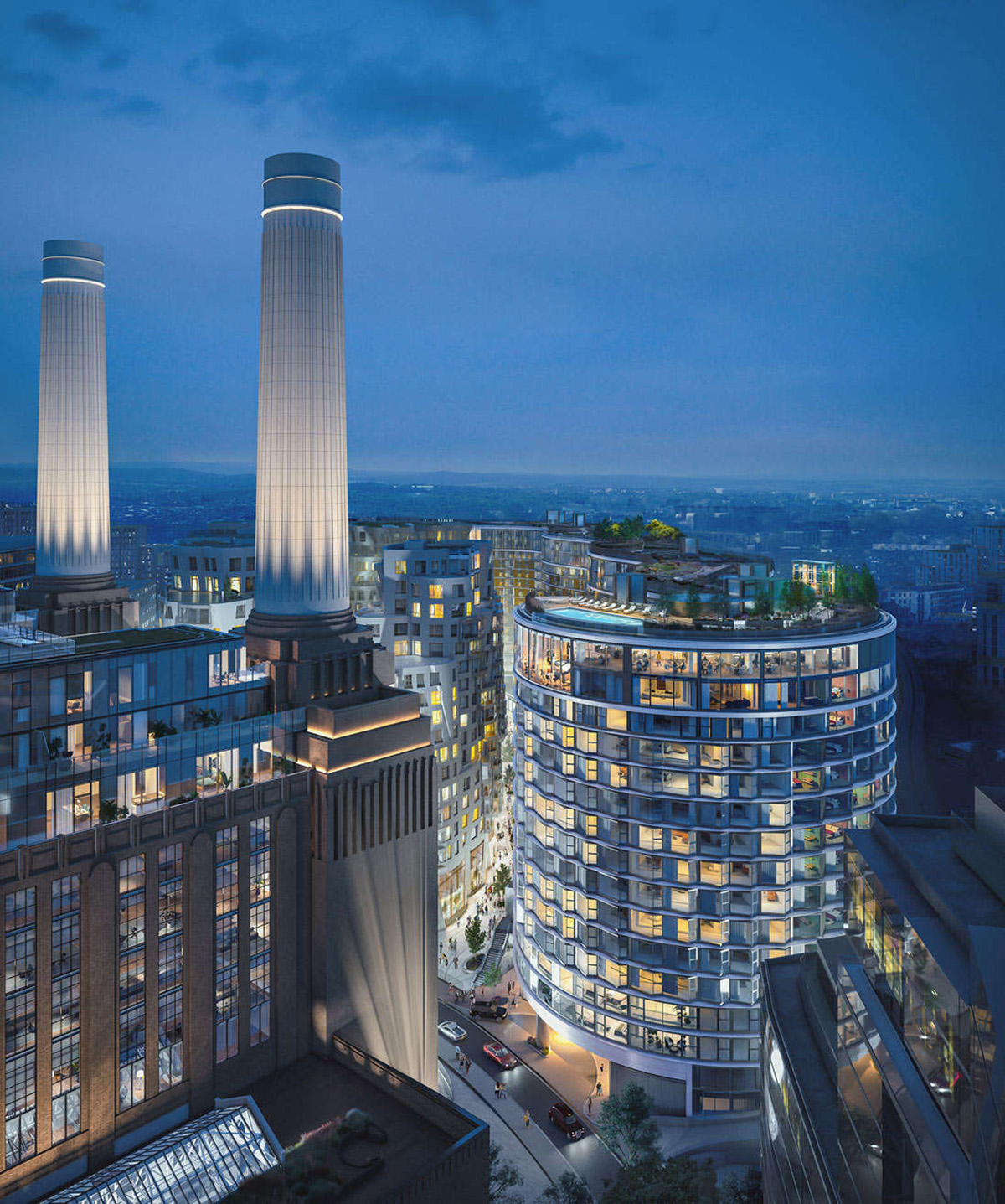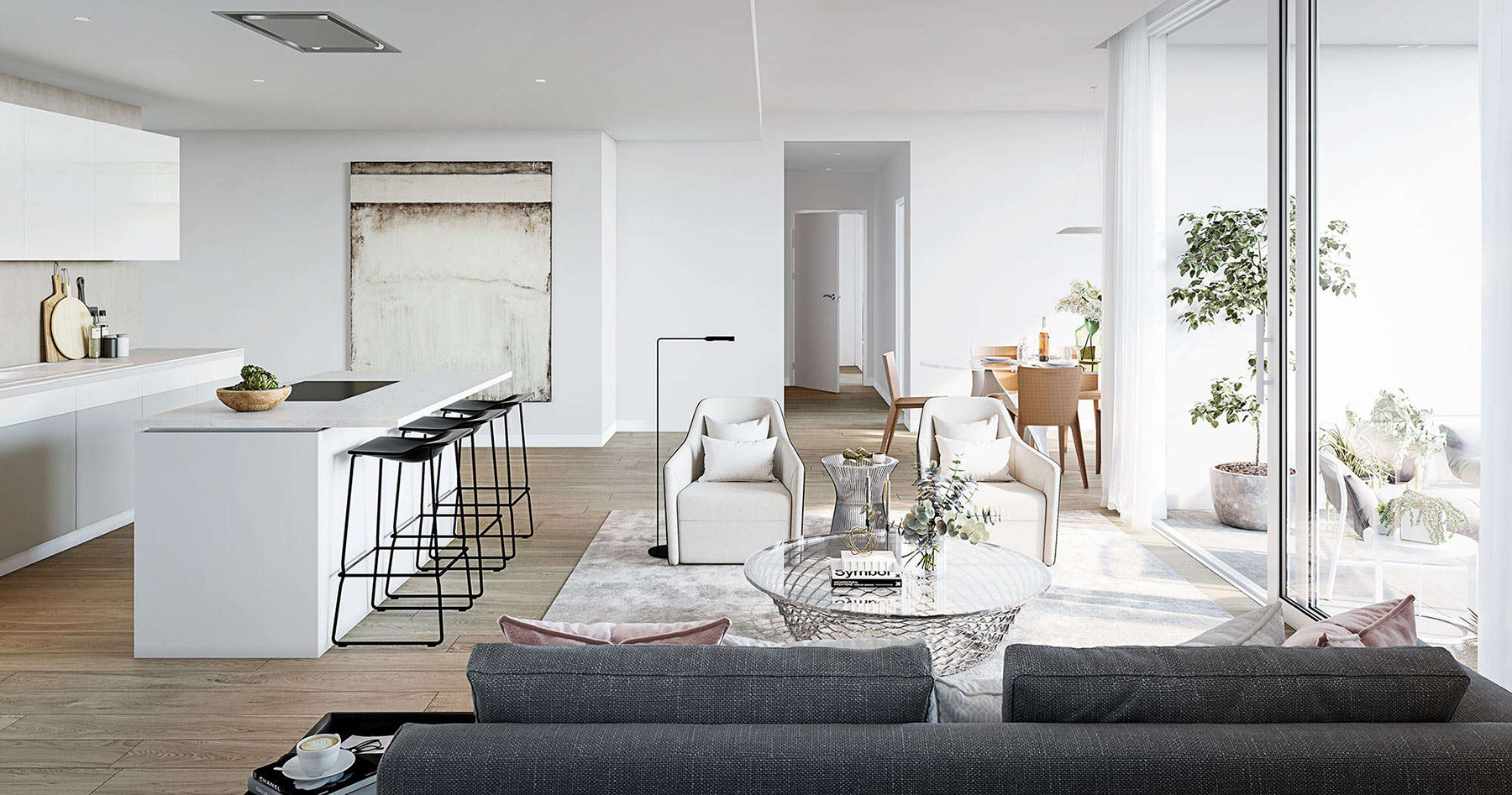
Battersea Power Station is at the heart of one of central London’s largest new developments.
The £9bn project will see the creation of a vibrant new destination for London, housing a community of homes, shops, cafes, offices, leisure and cultural venues, with over 19 acres of public space.
The outline planning application for the Rafael Vinoly designed masterplan was approved by Wandsworth Council and the Mayor of London in 2010 and subsequently by the Secretary of State. The project is divided into eight phases, each designed by a range of world-renowned architects, with an overarching Placemaking strategy across all phases.
At the heart of the 42-acre development lies the Grade II* listed Power Station. Restoring and reworking such a complex building for a wide range of future uses is both a challenge of some scale and a huge opportunity.
Significant obstructions have been removed from the ground around the Power Station and from the central Boiler House. Some 1,200m3 of material – largely metal, concrete and steel – have been removed from the site over the last two years to make way for the piling and access works.
Specialist heritage architects from Purcell have worked with the contractors to assess and document every item that is salvaged from the Power Station for reuse or re-purposing. Thousands of items, such as light fittings, gantry cranes and steel beams, are being stored for future use.
The original brick manufacturers were engaged early in the restoration programme and they will produce the new bricks for the restoration as they are required.
The Power Station’s bricks are imperial rather than the smaller metric sized brick more commonly produced today and they are being commissioned to ensure they complement the existing ones. Individual blends of brick have been created to match the colour and texture of the originals used in the different phases of construction.
The specifications and samples of the new bricks have been approved by Historic England and the London Borough of Wandsworth.
Circa 30km of scaffolding has been installed over the years to give safe access to the higher reaches of the Power Station to allow extensive surveys, cleaning and preparatory works to be undertaken.
The scaffolding of the East Screen Wall of the central Boiler House is complete and works to restore the wall began in March 2016. The wall has been carefully dismantled and was rebuilt from 2017 onwards to accommodate the windows for the six floors of office space that were agreed as part of the original masterplan approval.
The underground chamber for the huge energy centre box – one of the largest in the UK at over 50,000 sq ft. in size – has been excavated. Works to complete the ‘box’ concluded in late 2017, ahead of the installation of all the components required to create the main gas-fired CHP (Combined Heat and Power) engines. These will provide the commercial and residential users of the development with their utilities.
All four chimneys have now been rebuilt and are being repainted to match the originals.

The first phase of the development, Circus West Village, was completed in 2017 and is now home to over 1,000 residents. Circus West Village residents can take advantage of a wide range of amenities and services including independent retailers, 35,000 sq ft of pop-up space, a 15,000 sq ft gym, an indoor swimming pool and a health spa, The Spring. They also have access to a 5,000 sq ft private Residents Club, The Riverhouse – this club has a bar, private dining space, library and a cinema.
The latest technology is deployed via the Power Club app to connect to each other, to clubs, to events as well as offering access to a whole host of residents’ services via a personalised mobile portal.
Circus West Village has large areas of adjoining public open space including a section of the new six acre riverfront park that will provide direct access to Battersea Park and Chelsea via a new riverside pathway adjoining the existing River Thames Walk.
Phase 2 of the development includes the refurbishment and transformation of the Power Station into a vibrant mixed-use destination. Battersea Power Station will house over 100 shops, restaurants and cafes, a 2,000-person capacity events venue, a unique chimney lift experience offering 360 degree panoramic views of London’s skyline from a height of over 100m, new office space, 500,000 sq. ft of which will be home to Apple’s new London Campus, and 253 new residential apartments.
Phase 3 will be one of the most exciting areas of the Battersea Power Station development. It will offer a public pedestrian gateway to the entire development, linked to the new tube station and a high street otherwise known as The Electric Boulevard.
Gehry Partners and Foster + Partners, two of the world’s most innovative and renowned architectural practices have been chosen to collaborate in the design of this new high street: Gehry Partners is designing the buildings to its east while Foster + Partners is designing those to the west. This will be architect Frank Gehry’s first residential building in the UK and the first collaboration between the two firms.
Two residential development zones will be located either side of the high street. Shops and restaurants set along The Electric Boulevard, a community hub, medical centre, a new park called Prospect Park and a 167 room hotel overlooking both the square in front of and The Power Station itself.

The Gehry Partners element will include a selection of individual buildings to be known as ‘Prospect Place’ which will house doubleheight retail units at street level and a new multi-use community hub in Prospect Park. Prospect Place will be anchored by the distinctive central ‘Flower’ building. Prospect Place will house approximately half the residential units for Phase 3.
The Foster + Partners design named Battersea Roof Gardens will undulate along the line of the boulevard creating a unique building profile. Two floors of retail units will front onto the high street with huge breaks in the façade to allow light through, creating gardens in the sky. The garden is being designed by James Corner Field Operations who created the famous ‘High Line’ in New York City – with delivery being managed by LDA Design. The initial designs were unveiled in April 2014, with planning permission granted in October 2014.
A hotel management agreement was signed in 2015 with lifestyle hotel operator art’otel, part of the PPHE group. The completion of this phase is set to coincide with the opening of the new Underground stations at Nine Elms and Battersea Power Station, as part of the new £1bn Northern Line Extension; journey times to the West End and the City will be approximately 15 minutes.
Phase 4a will provide affordable housing and further public space as well as incubator units for small local businesses. It has been designed by award-winning architects Patel Taylor and Battersea Power Station’s site-wide Executive Masterplanners, JTP.


