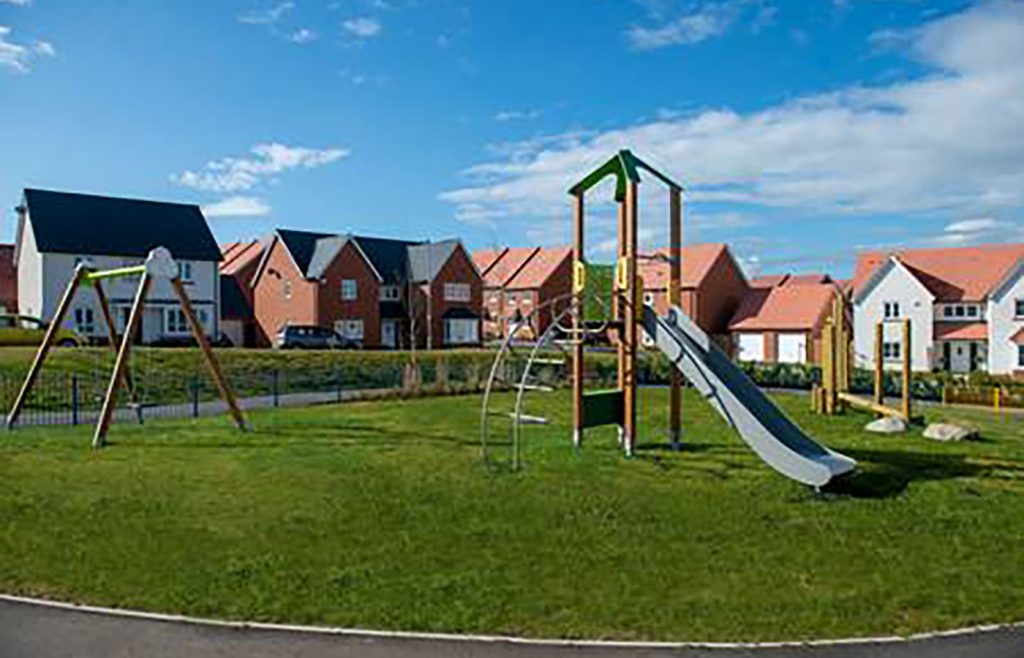
Work is now complete at Linden Homes’ Saffron View location on the edge of Saffron Walden, and only four plots are left for sale.
Linden Homes has built 200 properties at the development, off Radwinter Road, as well as providing areas of green open space, including a children’s play area which opened last year.
The project has also brought more than £3.2 million in financial contributions from the housebuilder to improve local facilities – including money for schools, healthcare, roads, footpaths and cycleways and open space – and 78 affordable homes for local people available at low-cost rent or for shared ownership.
All but seven of the 122 private homes are now occupied, and just four properties now remain for sale.
Sales and marketing director at Linden Homes, Jason Colmer, said: “We have been building on site at Saffron View since 2017 and it is very satisfying to have seen work come to a close, with a thriving new community now established.
“With just a few plots remaining for sale, there is limited availability for house-hunters who would like to live here. As construction is complete, any potential buyers who visit now will see the finished homes which are ready to move into, and can get a feel for what it would be like to live here. There’s no need to visualise it based on plans and designs – it’s all here to see.
“The homes that are still available to purchase are in townhouse styles which have been very popular with buyers as the rooms are spread over three floors making for a very modern and spacious feel. And all the homes at Saffron View are energy efficient which make them even more attractive considering the cost of fuel bills.”
The final new homes available to buy at Saffron View are in the four-bedroom Hawkwell and five-bedroom Fordham house styles.
The Hawkwell, which is priced from £599,995, has a large L-shaped kitchen/dining/family room running from the front to the back of the ground floor and a living room on the first floor. The large main bedroom has an en suite and a dressing area, while the three bedrooms on the top floor share the family bathroom.
Meanwhile, the Fordham, from £739,995, has a big kitchen/dining room across the width of the back of the house and a separate living room and a study to the front. The five bedrooms are on the first and second floors and the main bedroom has an en suite shower room.
For more information visit lindenhomes.co.uk.





