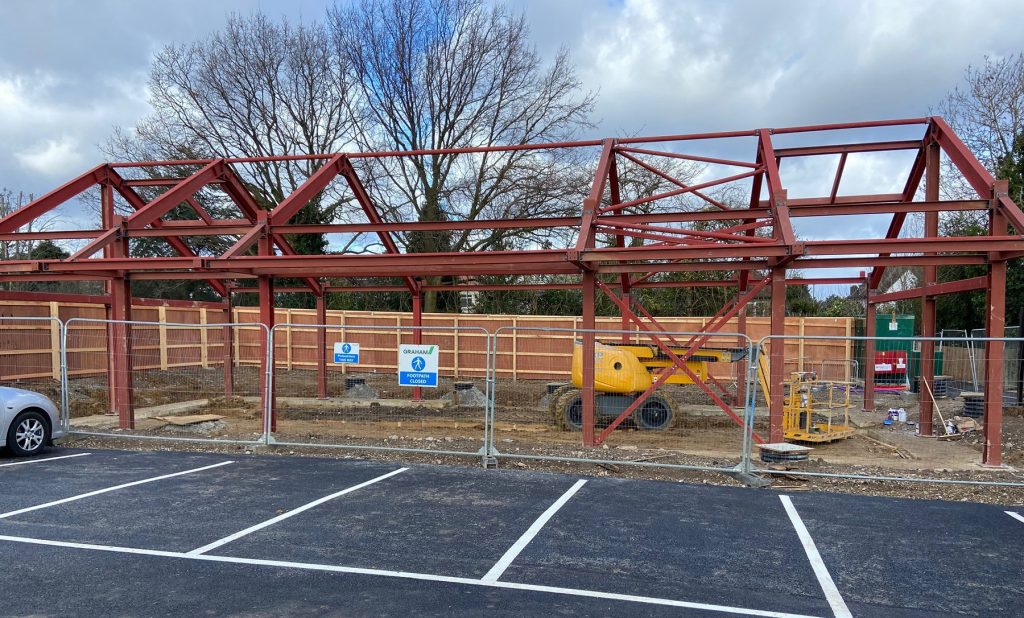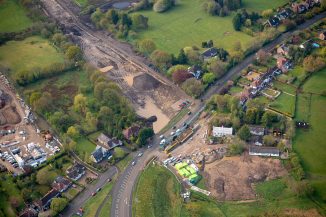
A new chapter in the inspirational story of The Pavilion Pupil Referral Unit (PRU) was written at the start of March following the official opening of its new temporary accommodation.
Designed and constructed by GRAHAM, the temporary facilities in Whetstone, Barnet will act as a modern, short-term replacement for a dilapidated, “not fit for purpose” cricket pavilion in the grounds of Dame Alice Owens Playing Fields since the 1990s.
As the main alternative education provider for Barnet, The Pavilion offers a range of educational programmes and services for young people who are unable to attend mainstream schools for a variety of complex reasons including social, emotional, behavioural, and medical difficulties.
The next phase in The Pavilion’s transformation is the construction of a main school building which is scheduled for completion in July 2022. External works and a state-of-the-art indoor sports pavilion, set to come on board in April 2023, will add a further dimension to the school’s ability to engage and enrich the lives of the young people it supports.
While the temporary facilities are a precursor to the main construction programme, a detailed design and build solution had to be developed to meet the immediate needs of The Pavilion’s staff and pupils.

Head Teacher, Joanne Kelly, said: “This is the start of a new chapter for us, and I would like to thank the GRAHAM team for their professionalism throughout the journey so far. Given the quality of this temporary accommodation, I am even more excited about the prospect of the main school building being completed. Undoubtedly, it will play an important part in how we empower and inspire our young people now and into the future. They deserve the very best facilities and, having reviewed the future plans, I’m confident that they will thrive and excel in the proposed new learning environment.”
Spanning 444m2, the structure of the temporary school was completed in early January before a full interior fit-out was delivered by 5th March to facilitate the recommencement of learning.
It is made up of six classrooms, a science room, an art room, a pupil kitchen and canteen, and a staff area. Two group rooms, a head and deputy head office and a security/search room are also included. Externally, a multi-use games zone and a woodwork and horticulture area were created.
To make it a reality, GRAHAM’s project team had to overcome a number of significant logistical challenges, particularly around site access, as Damian Kelly, GRAHAM Project Manager, explains, “Permanent access was approximately 2.4m – the width of a car. To resolve this major issue, we identified and created an alternative temporary access route on to the site. This was only achieved after considerable engagement and consultation with the landowner and surrounding community. We worked collaboratively with the school and the local residents throughout, keeping them informed via regular newsletters to ensure they were kept up to date on our progress at all times. Underground conditions were also very difficult, which led us to implementing a road-sweeping programme to deal with the vast amount of mud that was generated.”
The £18m project is being developed on behalf of the London Borough of Barnet as part of GRAHAM’s five-year single supplier partnership to deliver the council’s ambitious £150m portfolio of major capital works. Known as the Barnet Strategic Construction Partnership, GRAHAM has already completed a number of schemes through the agreement, including the New Barnet Leisure Centre (£14m), Copthall Leisure Centre (£23m), Tarling Road Community Centre (£6m) and Brent Cross Waste Transfer Station (£25m).
Key elements of GRAHAM’s design methodology include meeting Secured by Design (main school and sports pavilion) requirements and adherence to the Department for Education’s (DfE) Generic Design Brief & Technical Annexes (main school). The DfE is part funding the scheme. BREEAM “Very Good” is a target for the main school, which is based on a structural steel frame solution and founded upon CFA piles.
The envelope will consist of SFS infill and blockwork to form the openings, and brickwork and rainscreen cladding for the outer leaf, with a built-up reinforced bitumen membrane warm deck roof. Mass concrete trench foundations and a structural steel frame, with insulated roof panels and ceramic tiles, are notable features of the sports pavilion.
Commenting on the main construction programme, Damian Kelly, added: “A lot of hard work has gone into taking the design from RIBA Stage 2 and turning it into a viable, realisable project worthy of The Pavilion’s staff and pupils. The main school building and sports pavilion will transform the educational experience of the young people. On behalf of the GRAHAM team, we are proud to be delivering a facility that is fit for their 21st century educational requirements.”
More information For more information on our strategic construction partnership with Barnet Council, please visit: https://www.graham.co.uk/projects/barnet-strategic-construction-partnership





