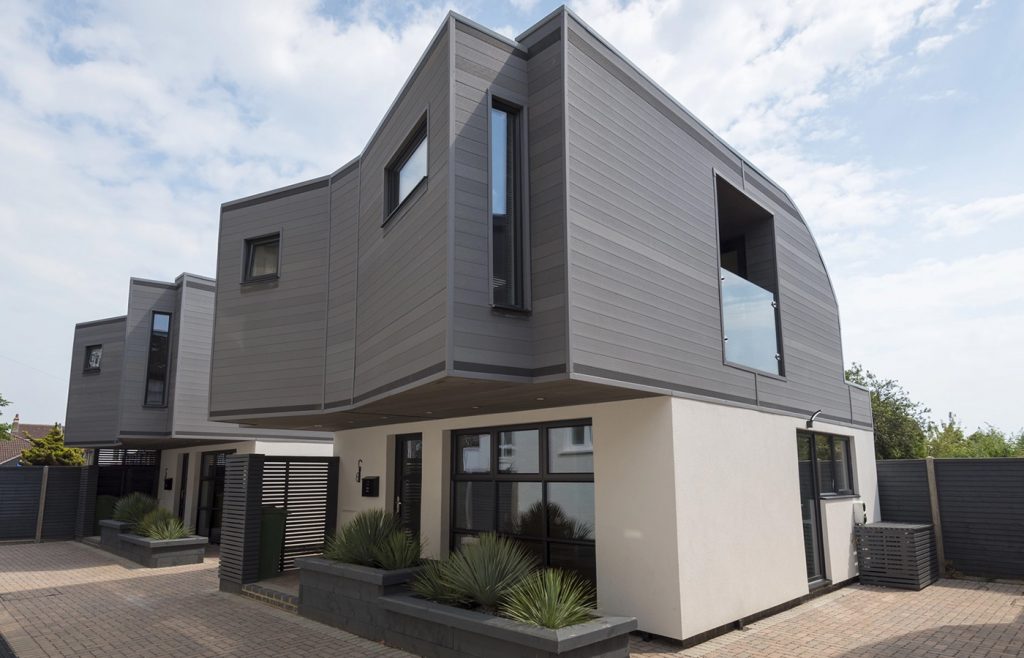Sponsored:

A new report from the Office for National Statistics (ONS) has revealed drastic changes to the UK’s living arrangements from 2011 to 2021. The number of family members per household has increased, and there has been a rise in multi-generational living as the affordability of homes and the rising cost-of-living forces young adults to live with their parents for longer.
These changes mean that nearly a quarter of homeowners want to reconfigure their homes to better suit their needs, according to RIBA. By understanding these cultural changes and adapting architectural designs and renovation plans to suit new living arrangements, the construction industry can build homes to better suit the modern family.
Ben Brocklesby, Director at Origin, the UK’s leading manufacturer of doors and windows, explains how high performing glazing systems can be used to support these new lifestyle trends.
No More Empty Nesters
The cost-of-living crisis, plus a dramatic rise in mortgage rates and property prices, has made it harder for first time buyers to get on the property ladder. As a result, young adults are living with their parents for longer than ever before.
According to the latest ONS report, approximately 4.9 million non-dependent children lived at their parental home in 2021 – an increase of nearly 15 percent in 10 years. Data shows that in 2017, half of young adults had left home by the age of 23. Two decades earlier, the average age to leave home was 21.
The age for children ‘flying the nest’ has been steadily rising for many years and the pandemic has no doubt put further pressure on young adults to either remain at, or return to, their parental home.
Blended Spaces
With more people now living, working, and socialising at home, families are opting for ‘broken plan living’ over open plan layouts. However, although this design is effective in dividing spaces for different needs, home layouts that are set in stone don’t work for the modern family.
Flexible layouts, which can either be opened to create extra space or divided to allow for privacy, are rising in popularity. According to RIBA, nearly 10 percent of homeowners want more versatile living by having rooms that can easily be divided.
The Origin Internal Door (OI-30) helps create these ‘blended’ living spaces that can be easily adapted to work for a variety of purposes, to suit different generations, or as the needs of a family change.
On top of a single door, a French door, or a fixed screen configuration, the innovative internal door and wall system can also be used to divide rooms or create new rooms using a combination of doors and screens with a corner post. The OI-30 can include as many vertical or horizontal bars as desired, to make a style statement, allowing it to complement all types of property from traditional buildings to modern homes.
Out of Office
According to RIBA, nearly 20 percent of homeowners want to create an office space in their home. As more people are now working from home than ever before, and with 70 percent of homeowners believing that the design of their home affects their mental health and wellbeing, it’s vital that home offices are designed to improve productivity and positivity.
Natural daylight is an important part of creating this ideal environment. Modern homes need to allow the maximum amount of daylight to flow from room to room and choosing windows and doors with the slimmest sightlines will let an abundance of light into a property, while also accentuating the view.
Made bespoke from premium-grade aluminium, every system in the Origin Home Range offers ultra-slim sightlines and large panel sizes, and does this without compromising on thermal efficiency, security, or functionality.
The internal R&D team has introduced clever design features, such as thermal polyamide breaks and the use of Aerogel in the Origin Premium Window, to ensure each system meets and can exceed current building regulations, without the need for triple glazing. This makes the Origin Home Range ideal for maximising natural light in new build properties, as well as improving thermal performance and light levels when replacing old glazing systems in existing homes.
With so many families eager to reconfigure their existing home or move to a property that better suits their needs, there is a huge scope of opportunity for the construction industry. By working with reputable manufacturers who offer systems to support modern layouts, professionals in the industry can ensure every home is designed to perfectly accommodate lifestyle changes and multi-generational living.
To open a trade account with Origin, please visit https://trade.origin-global.com/partner-with-origin





