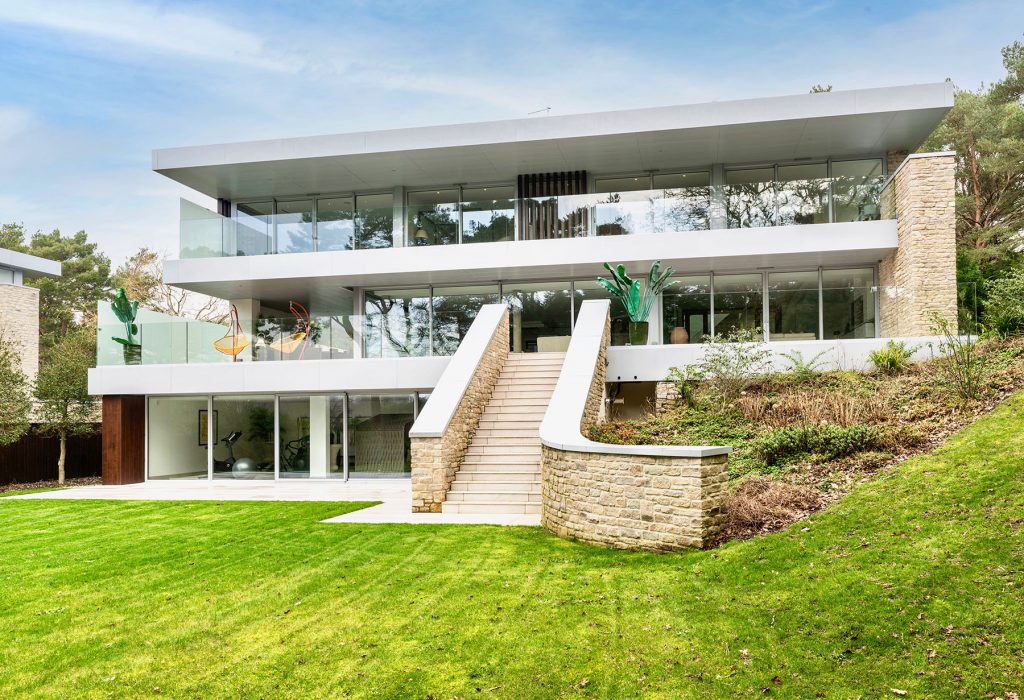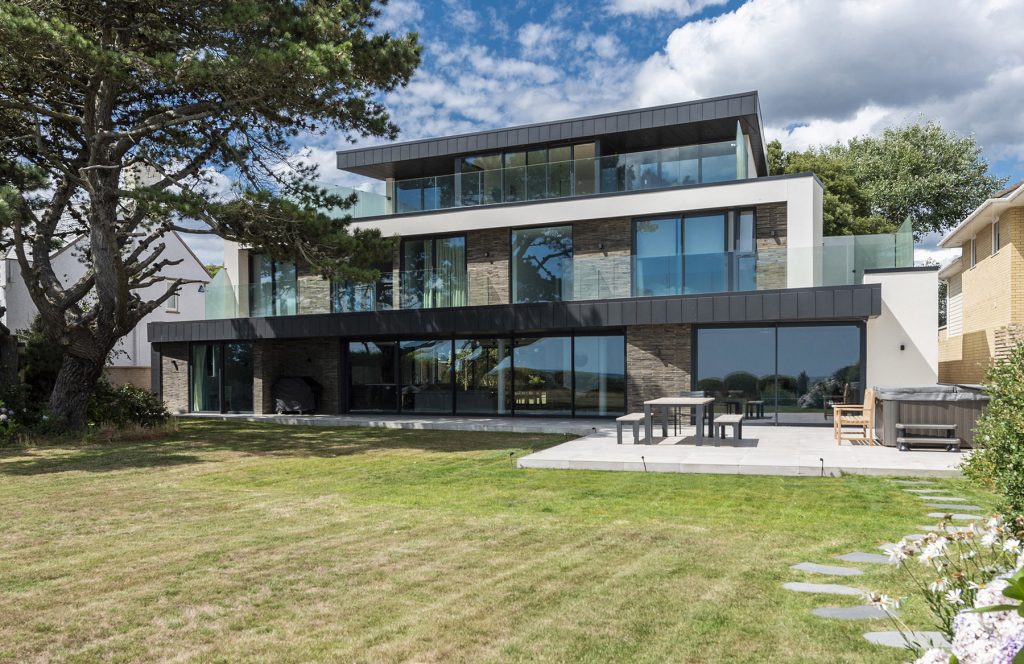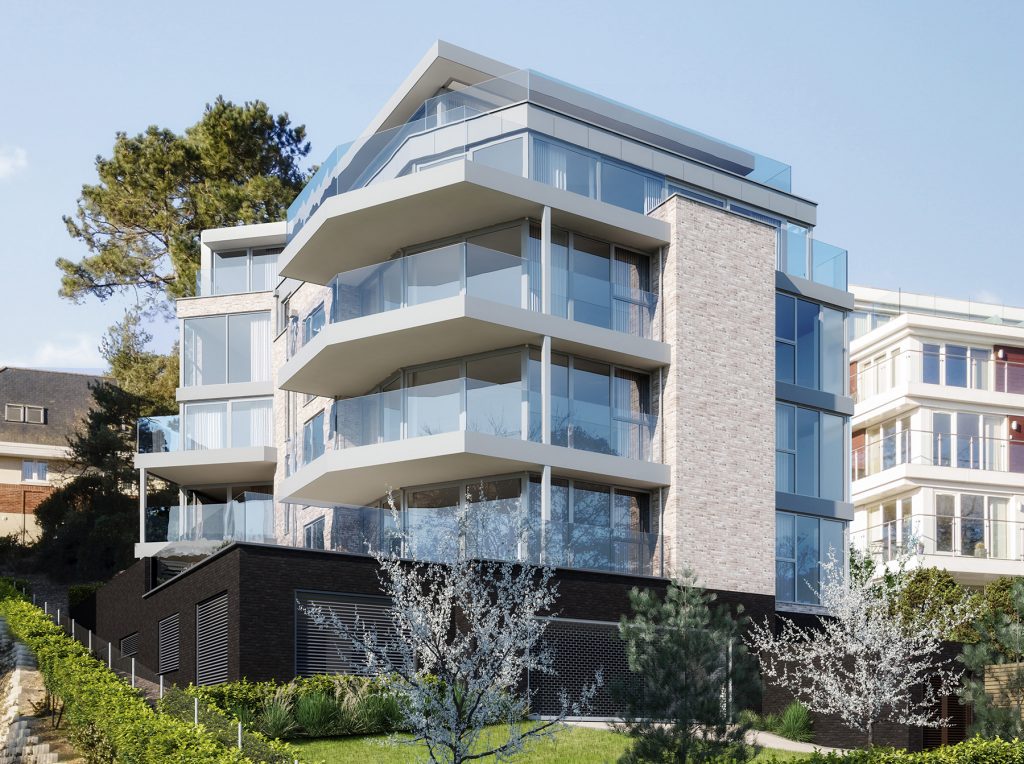Established in 2009, David James Architects has been at the forefront of Architectural design in the region, having won a large number of awards for their designs over the past 12 years. They offer a full architectural package, from the initial concept through to building completion. Their services include concept design and planning, interior design, detailed and technical design, tender process, and project management.
For the developer, DJA provide feasibility studies and master planning. They have a wealth of experience in designing bespoke one-off houses, multiple units, apartment blocks, care homes and commercial units. DJA have an excellent reputation for their high design standards and bespoke detailing for both contemporary and traditional buildings.
David James Architects have an established client base across the South of England, including national and local developers, local housing authorities, and private clients. Reassuringly, they have very strong links with many local authorities, and have considerable experience in negotiating planning applications, including deputations to planning committees and participating in appeals. In addition, they have a proven track record for gaining planning permission nationwide, even for very challenging sites. DJA provide sympathetic and thoughtful design solutions tailored to each unique site.
David James Architects have a number of exciting projects in the pipeline for 2021, notably the redevelopment of a landmark building in Bournemouth town centre; contributing to the revitalisation of this area within the town. In addition, their ever-expanding project list includes a number of one-off luxury houses, multiple unit schemes in Dorset, and several large apartment blocks.
As a practice they are very proud to have an experienced and knowledgeable team of Architects and Designers, and have Chartered Practice RIBA status and are affiliated with the Architects Registration Board (ARB). DJA enjoy creating a happy and long lasting relationship with their clients and always aspire to achieve the highest standards in all areas.
Oseleta

Oseleta is one of three houses in Luscombe – an award-winning development designed by David James Architects for Excellare in association with China Corp. The design evolved from the concept of ‘organic architecture’; amplifying harmony between the dwellings and their settings. The house design complements the sylvan setting allowing the occupants to feel at one with their environment.
The site at Luscombe occupies a spectacular natural wooded setting presiding over Poole Harbour, with views to Brownsea Island and the Isle of Purbeck beyond. Luscombe is a private enclave surrounded by pine trees adjoining a nature reserve and golf course, and is within easy walking distance to Poole Harbour.
Oseleta offers substantial living space over three floors, including a pool, fitness suite and covered outdoor entertaining area. On arrival one is in awe of the naturally illuminated, triple volume feature stairwell, bathed in natural light from three rectangular skylights. From this beautifully crafted staircase with open walnut treads, one can access the entire accommodation, from the fitness suite on the ground floor, the entertaining / living area to the first, and the four double bedrooms with ensuite bathrooms to the second.
The dwelling is solidified into the ground with natural stone, from which light horizontal aluminium elements link vertical timber fins, which compliment the sylvan surroundings. The house has been designed to express a feeling of light with suspended elements in space, with floor to ceiling glass seamlessly integrating inside and out, whilst framing views. DJA undertook the planning, detailed design and interior architecture for this head-turning development – just one of many award-winning projects by this Dorset based Architectural Chartered Practice.
Cliff top residence on the south coast

This stunning family residence is located in a picturesque town on the south coast of England. With its enviable location overlooking the seafront, the dwelling has been thoughtfully designed to take full advantage of the stunning location and fantastic views on offer.
The external design, whilst being contemporary, celebrates the natural environment – being subtle and minimal. The house is set over 4 floors, with the basement floor housing a 25m long swimming pool. The internal design complements the external geometry with clean lines and a subtle palette of natural finishes. On arrival one is awe struck by the view through the house towards the sea, with floor to ceiling glass flooding the entrance with light.
David James Architects provided a full service for the discerning clients and undertook the concept design, planning, technical design, interior design and project management for this stunning residence.
Poole Apartments

This creative design from DJA for a contemporary apartment block located in Poole addresses a steeply sloping site. Designed for renowned developers Towncourt Homes, the layouts have been orientated to provide stunning views to Poole Harbour and feature terraces to all apartments, with undercroft car parking to the basement. Another innovative DJA design that overcame planning issues and unlocked the true value of the site.


